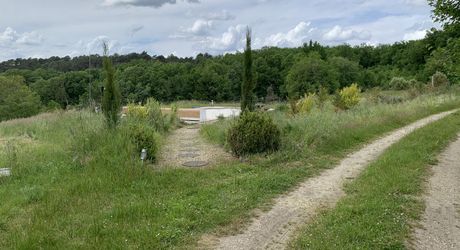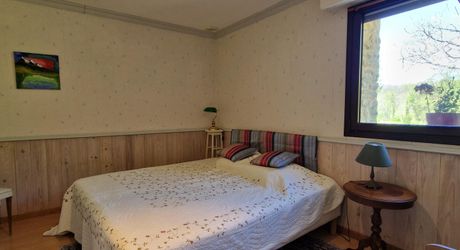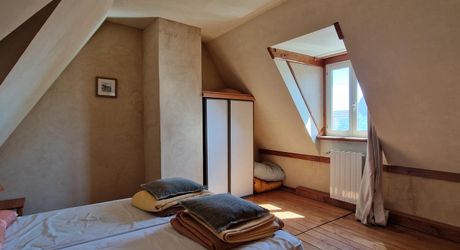Beautiful complex of two renovated old houses with swimming pool
Description
Approx. 5 km from Le Bugue, on high ground, in a charming hamlet of pale stone houses. This property comprises: A main house on two levels with entrance hall/dining room/lounge and access to the garden. Fitted kitchen, 2 bedrooms, bathroom, laundry room. Upstairs with parquet flooring, 3 bedrooms and their own shower rooms. You can receive family and friends or rent out the gîte, which is independent (but can be connected) with its ‘priest's garden’. On 2 levels with kitchen, living room with fireplace, bathroom and 2 bedrooms upstairs. Opposite, there is a beautiful outbuilding used as a boiler room (heat pump) and an extra room for an office, bedroom or workshop... On the other side of the small path, the land extends and offers a beautiful view with a secure swimming pool and a few truffle trees. In total 2 ha 27 a 83 ca.
- 7 Bedrooms
- 10 Rooms
- 5 Bathrooms
- Living space: 228 m²
- Land surface: 22 783 m²
- Property tax: 1 628 €
- Area: LE BUGUE AREA
- Environment: Hamlet
- Condition: Good
- Orientation: South
- Kitchen: Independant
- Heating: Heating pump
- Style: Stone
Details
Property location
- Town Center
- Hamlet 5 km from Le Bugue in a charming hamlet
- Non isolated countryside
1st floor
- Bedroom(s) 3 bedrooms 10, 8 and 12m2 with en suite shower ro
- Landing 2m2 parquet floor
- Shower room(s) 3 en-suite shower rooms
- WC 3
Heating
- Wood and a stove in the gite in addition to the heat p
Land
- Swimming Pool 13x6 liner and recent salt treatment pump, roller
- Land 2ha27a 83ca grassland in two parts and 3 separate
View
- Panoramic view
Ground floor
- Utility room 7m2 Connection of macines, thermostatic cumulus a
- Bedroom(s) 2 Bedrooms 12.30m2 and 11m2
- Corridor 10 m2
- Kitchen 10.75m2 5-burner gas stove, hood, wood elements,
- Landing 7.50m2 with cupboards and staircase to first floo
- Lounge 17.50m2 open to dining room.
- Dining Room Glazed, also 24m2 entrance, garden access.
- Bathroom(s) 11.40 m2 with shower and bath, rad towel rail, va
- WC 3m2 with washbasin
Outbuildings
- Gite 60m2 : On 2 levels: Kitchen, shower room, wc, liv
- Other
Windows
- Double Glazing everywhere except on the ground floor of the gîte
Roof
- Tiles plates
Services
- School 6km
- Nearest town : 6 km from Le Bugue
- Railway Station 8km
Energy Performance Diagnosis (Energy report)
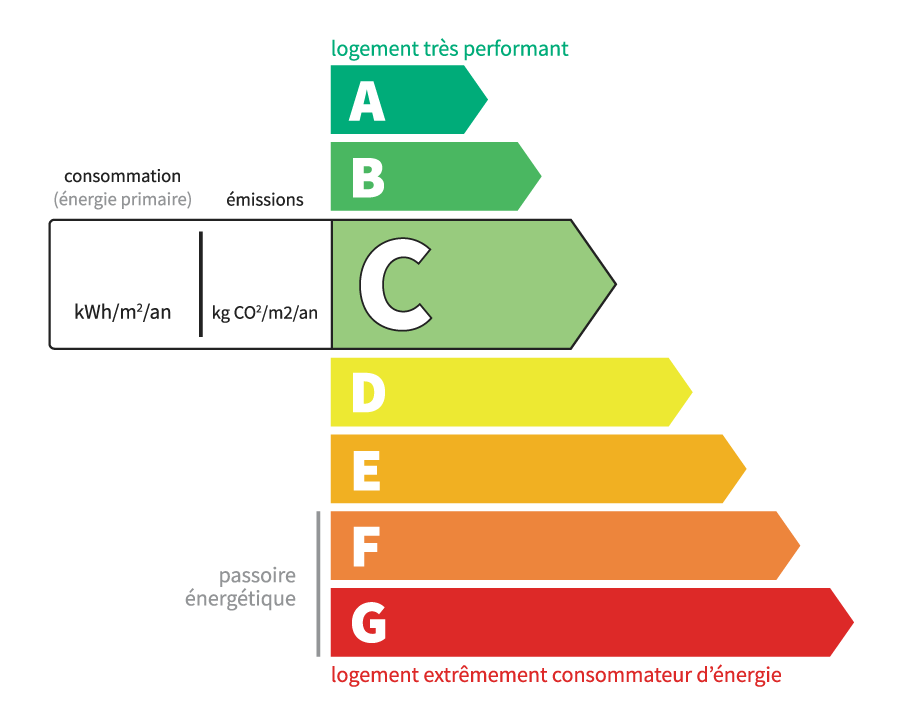
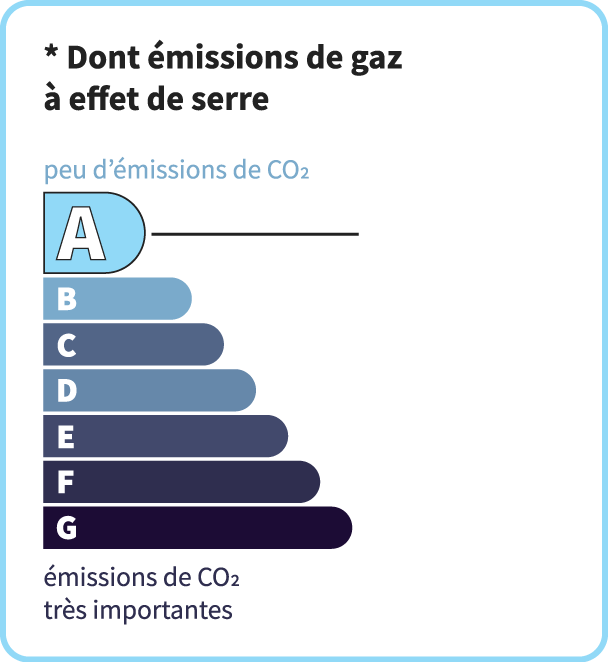
Consommation en énergie primaire :
139 kWh/m2/an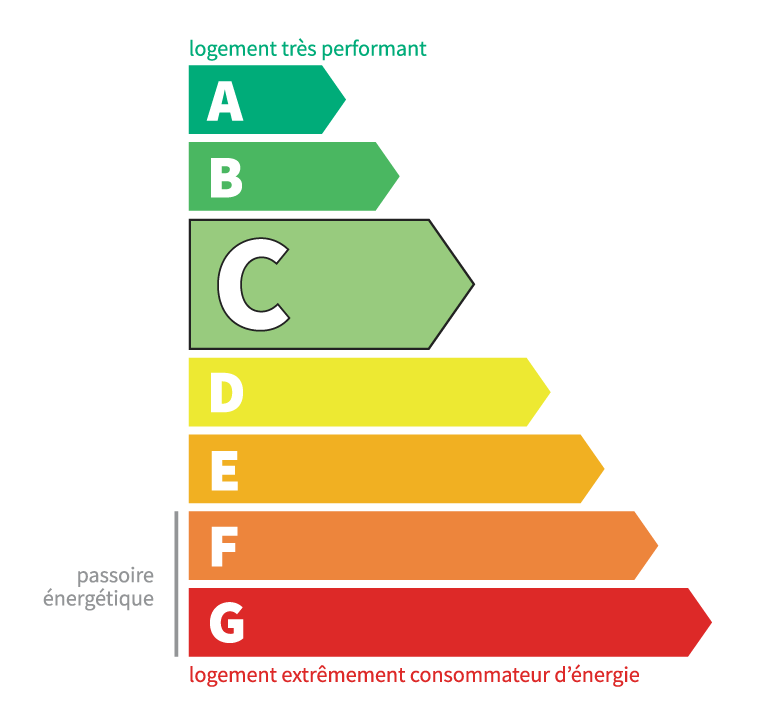
dont Émissions de gaz à effet de serre :
4 kg CO2/m2/an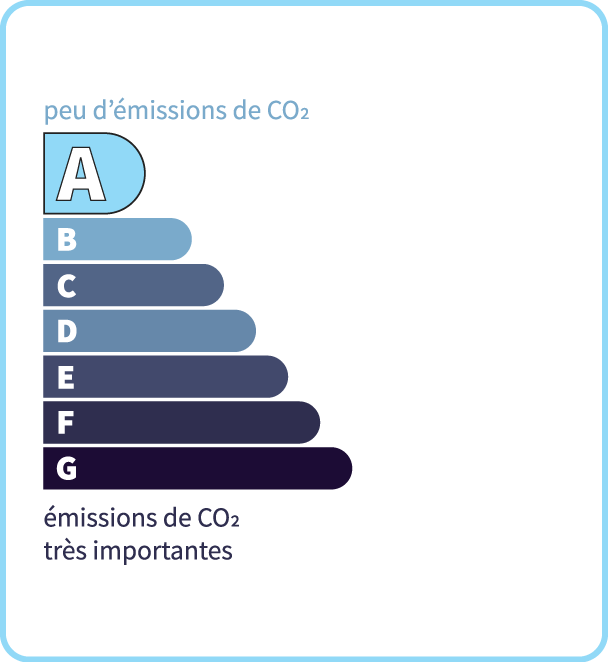
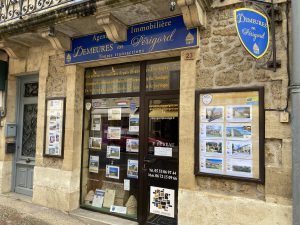
Demeures en Périgord
23 bis avenue de la Préhistoire24620 Les Eyzies
Phone: 05 53 06 97 44
See our fees








