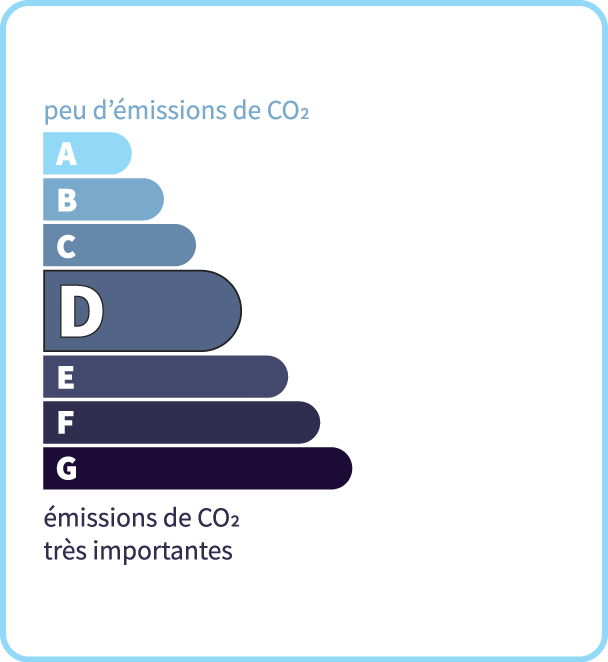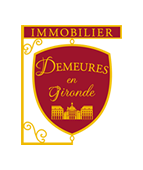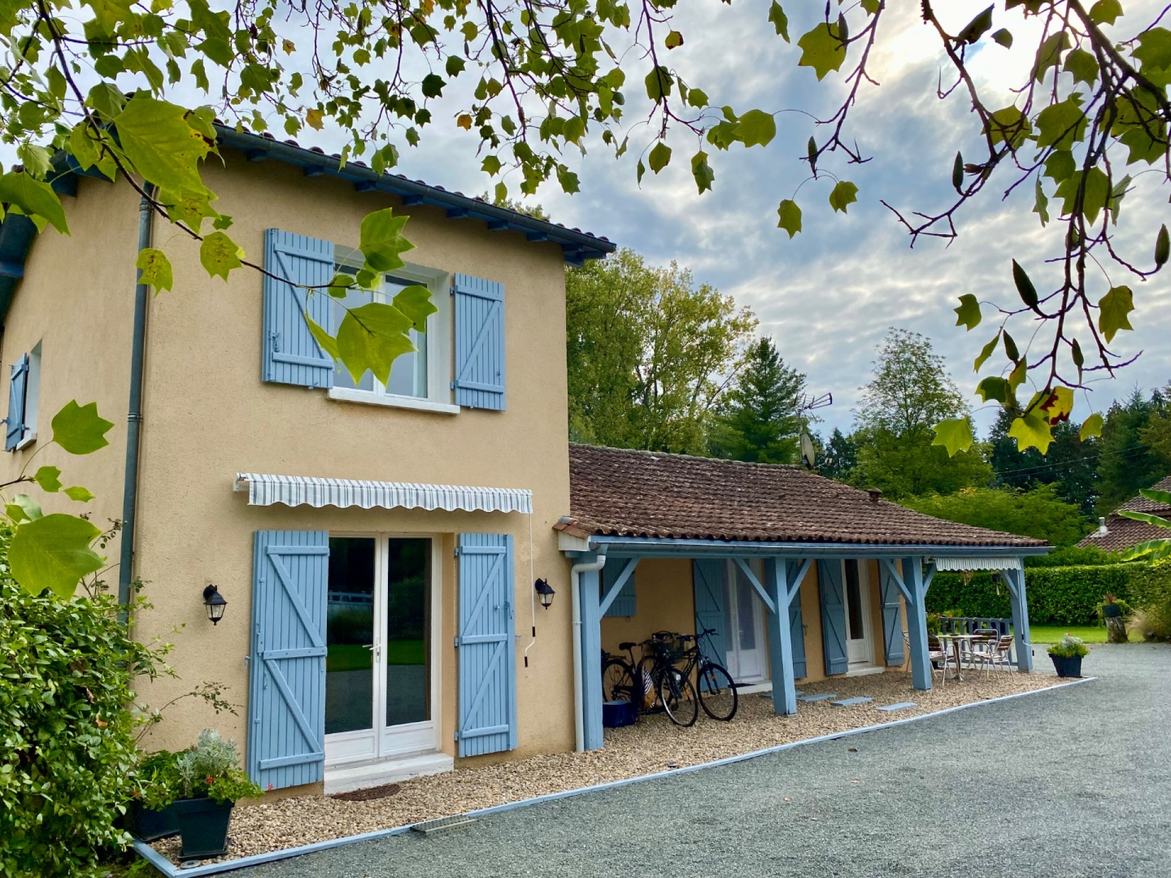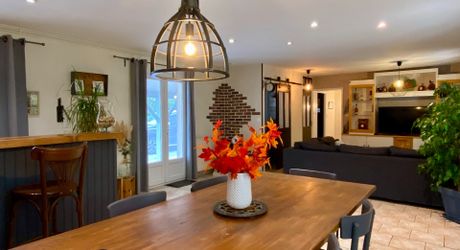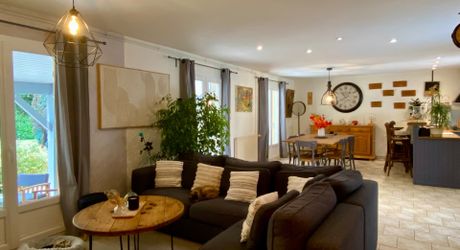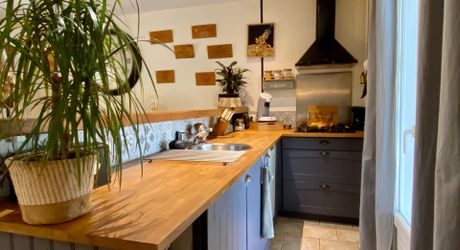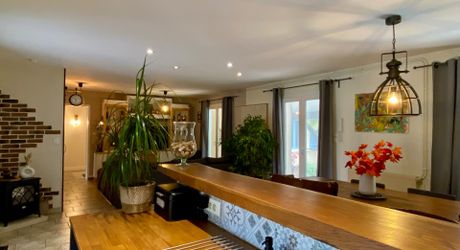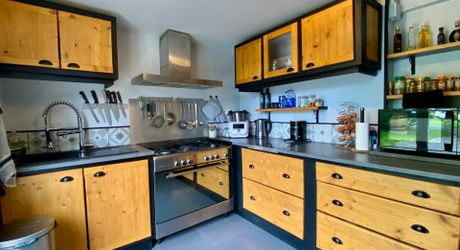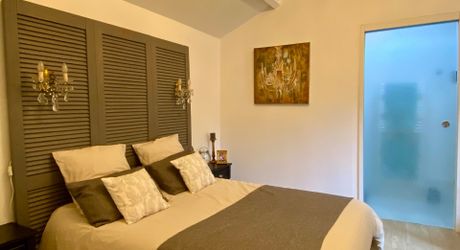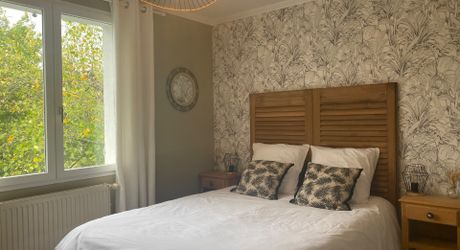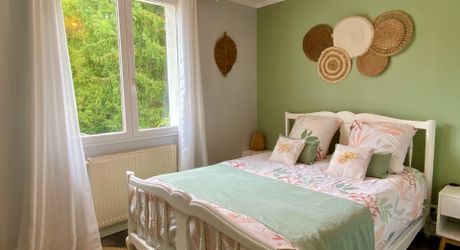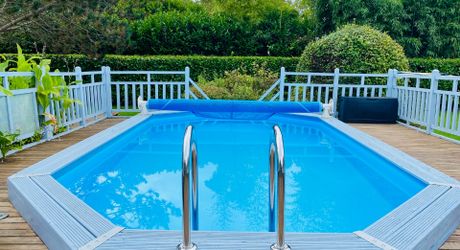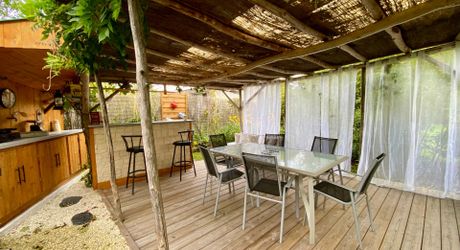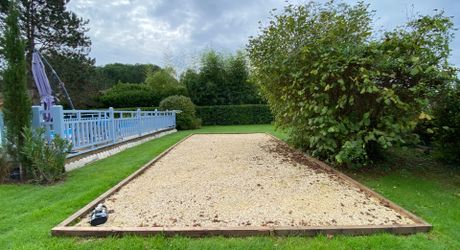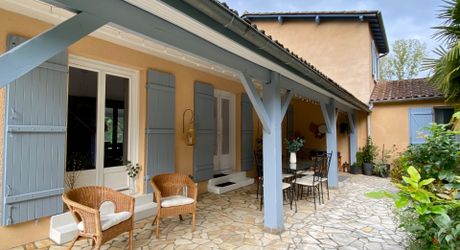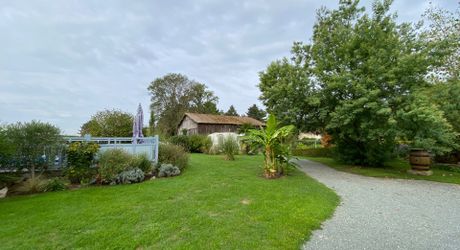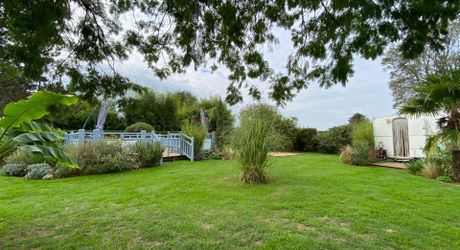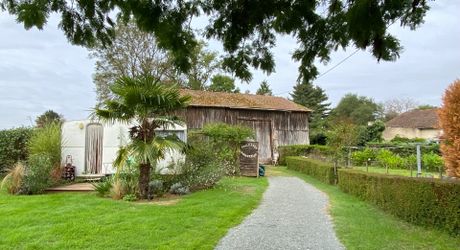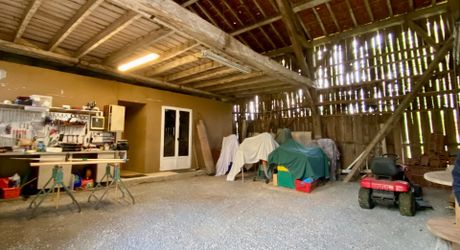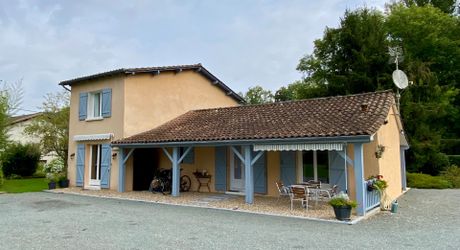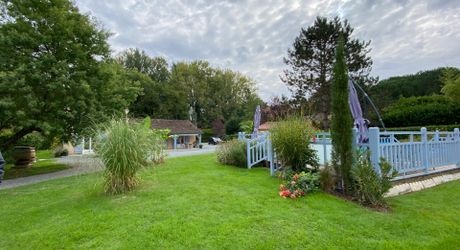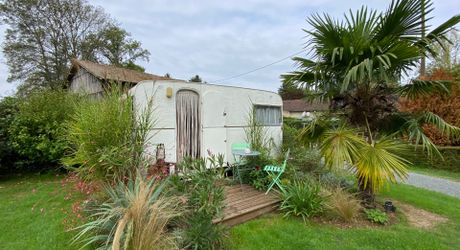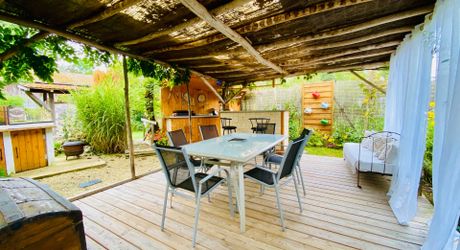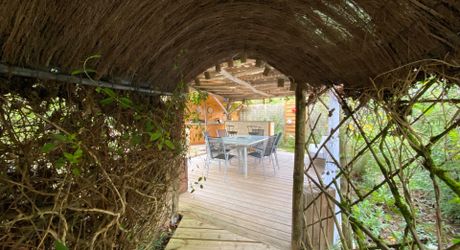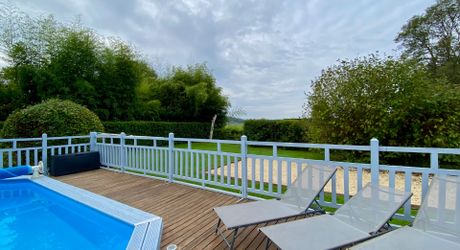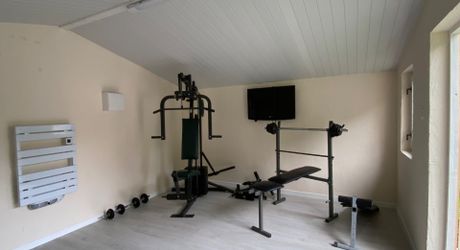Exceptional house 10 minutes from Périgueux: 123 m² of charm, swimming pool and tobacco drying shed on a 3,323 m² plot
Description
Discover the perfect balance between a peaceful life in a privileged environment and quick access to all amenities. Located just 10 minutes from Périgueux, this property is a rare opportunity. This traditional house with 123 m² of living space has been designed for comfort and conviviality: - A large, bright living room, equipped with a bar for entertaining. Very open, it naturally extends the living space onto two side terraces. - It offers three beautiful bedrooms, including a master suite for your privacy and comfort. - The property has two shower rooms and a bathroom, ensuring the well-being of the whole family. - A traditional construction synonymous with solidity and durability. The 3,323 m² plot is a veritable park designed for leisure and hobbies: - Swimming pool and large terrace/beach area to make the most of sunny days. - A straw hut equipped with a plancha grill and barbecue, the ideal spot for outdoor dining. - A separate chalet converted into a private gym/sports room. - A huge shed of around 200 m², perfect for a craftsman, collector, or any project requiring a large storage or workshop space. This property is sure to win your heart, combining a comfortable 123m² interior, a strategic location and exceptional outdoor amenities. Ideal for a family looking to balance work, sport, leisure and urban proximity. Information on the risks to which this property is exposed is available on the Géorisques website: www.georisques.gouv.fr
- 3 Bedrooms
- 5 Rooms
- 1 Bathrooms
- 2 Bathrooms
- Living space: 123 m²
- Land surface: 3 323 m²
- Terrace surface: 105 m²
- Property tax: 920 €
- Area: PERIGUEUX AREA
- Environment: Non isolated countryside
- Condition: Good
- Year: 1976
- Orientation: East West
- Kitchen: Independant
- Heating: Gas
- Style: Traditional
Details
Property location
- Outskirts
- Non isolated countryside
1st floor
- Bedroom(s) of approx. 11m² each. One to the east and the oth
- Landing a large landing.
- Bathroom(s) with double vanity unit, corner bath and WC.
Heating
- Gas central heating Outdoor tank.
Other equipment
- Double Glazing
- Septic tank not compliant, to be reviewed. Quotation availabl
- Cupboards plenty of storage space.
Windows
- Double Glazing
- PVC
- Shutters
Land
- Barbecue a straw hut with barbecue, water point, plancha a
- fenced
- Swimming Pool
- Entrance gate
- Vegetable Garden
- Well
- Land of 3323m² fenced. In a privileged environment.
- Bowls area
Ground floor
- Bar
- Utility Room of almost 5m² with machine connections and window
- Office(s) Fitted in a cupboard. Very clever to save space.
- Bedroom(s) 12m² with private shower room. Parquet flooring.
- Corridor of 8m² with plenty of storage space under the sta
- Kitchen Furnished and equipped, approx. 10m², with a Fren
- Landing
- Open plan living area of almost 48m², very open onto the two side terra
- Washroom(s) With shower, washbasin and WC.
- Terrace 2 well-facing covered terraces.
- WC independent.
Outbuildings
- Annex used as a 16m² weight room. Heated and insulated.
- Tabacco barn approx. 200m² tobacco drying room.
Kitchen equipment
- Ceramic hob
- Oven
- Fridge
- Extractor fan
Electrical equipment
- Electric Gate
Services
- Nearest town : Périgueux 10 minutes away.
- Nearest shops : less than 5 minutes away by car.
- School less than 5 minutes away, as well as a crèche, do
- Hospital
Roof
- Tiles
Energy Performance Diagnosis (Energy report)
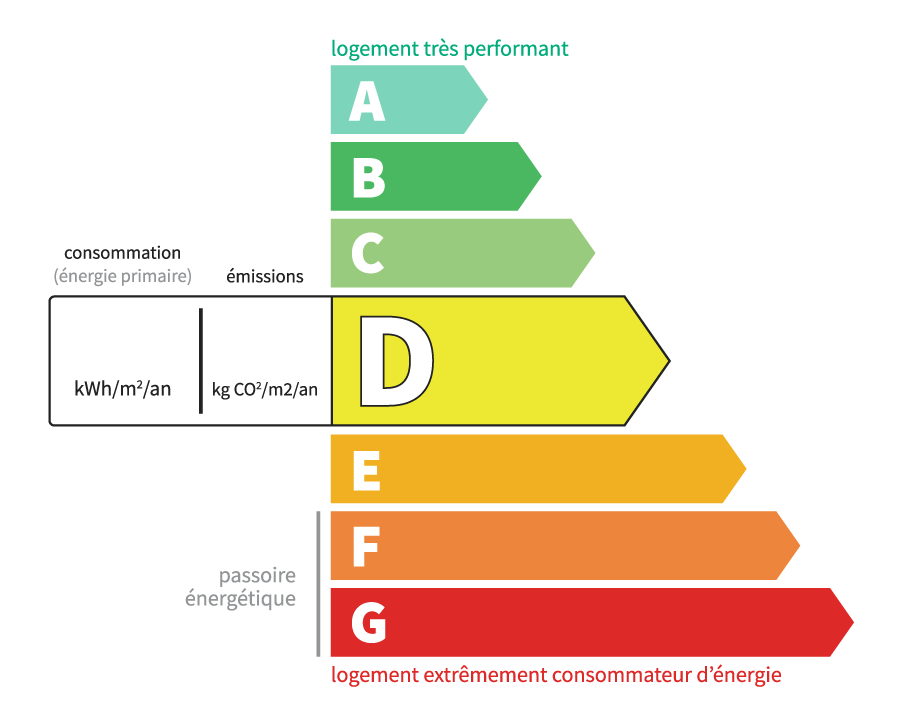
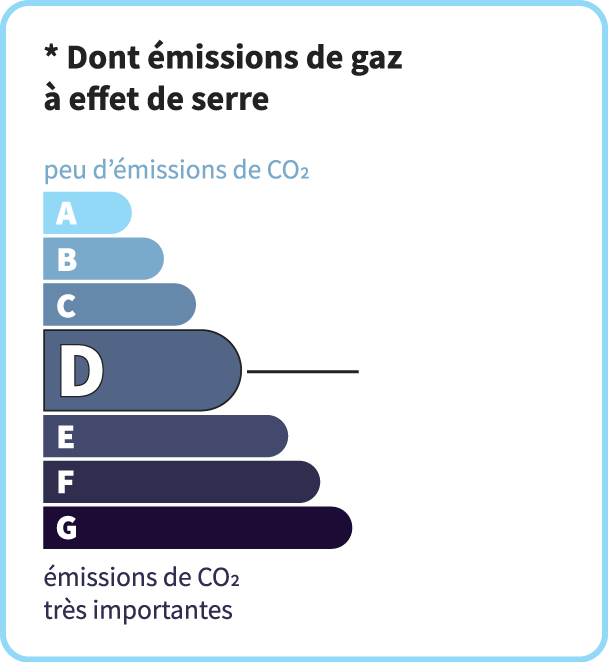
Consommation en énergie primaire :
180 kWh/m2/an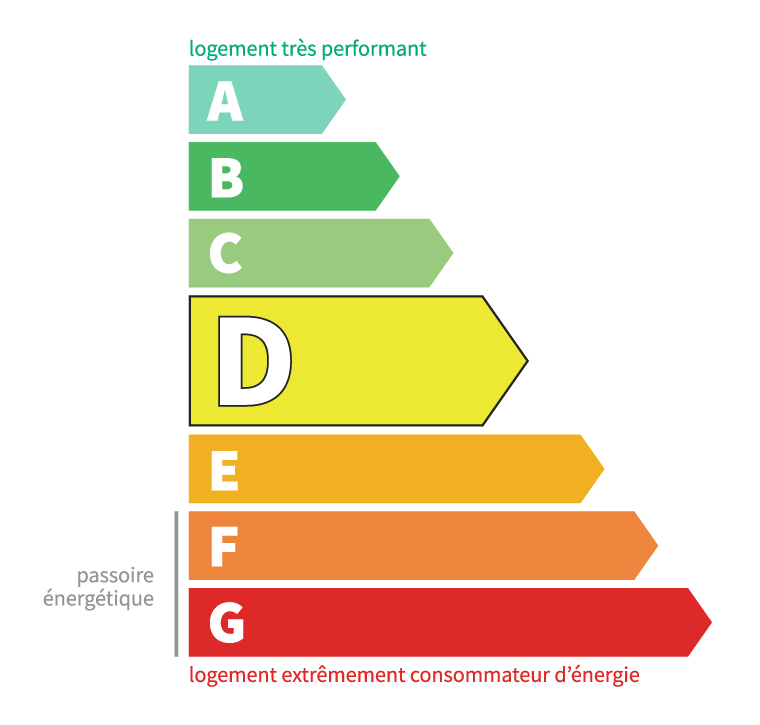
dont Émissions de gaz à effet de serre :
44 kg CO2/m2/an