In Périgord Noir, between THENON and PERIGUEUX, prestigious residence with over 280 m² of living space and a swimming pool on 4,200 m² of land.
Description
Prestigious residence with over 280 m² of living space and a swimming pool on 4,200 m² of land. Ideally located between Périgueux and Brive, this exceptional house offers an entrance hall, an 82 m² living room, a fitted kitchen opening onto a magnificent covered terrace overlooking the swimming pool. Also on the ground floor: a bedroom, a shower room, a toilet, a laundry room and a cellar. Upstairs, there is a bright landing, three bedrooms, a shower room, a toilet, a large dressing room and a suite comprising a 22 m² bedroom with a terrace and a bathroom. On the second floor, there is an attic covering the entire surface area of the house. Outside, there is a large 76 m² garage and a completely separate 68 m² annex with a toilet and bathroom, ideal for professional use or conversion into accommodation. On the grounds, you will find fruit trees and a small plantation of truffle oaks. A must-see! Information on the risks to which this property is exposed is available on the Géorisques website: www.georisques.gouv.fr.
- 5 Bedrooms
- 18 Rooms
- 3 Bathrooms
- Garage: 2 car(s)
- Living space: 285 m²
- Land surface: 4 233 m²
- Terrace surface: 35 m²
- Property tax: 2 756 €
- Area: THENON AREA
- Environment: Residential Area
- Condition: Very good
- Year: 1989
- Orientation: East West
- Kitchen: Independant
- Heating: Heating pump
- Style: Traditional
Details
Property location
- Hamlet Fossemagne
- Ground Level
1st floor
- Bedroom(s) 15.5 m², 16 m², 15 m², 22 m²
- Corridor 3.59 m².
- Dressing Room 12.92 m².
- Landing 28.66 m².
- Shower room(s) 4.68 m²
- Bathroom(s) 15.51 m².
- WC 2.96 m².
Outbuildings
- Garage Two entrances 76 m².
- Other Medical practice: waiting room 12 m², consulting
Other equipment
- Double Glazing PVC
- Cupboards
- Mains drainage
- Hot Water GAS
Land
- Wooded Various fruit and truffle trees
- Courtyard
- fenced
- Swimming Pool 11x5 floor-mounted with sliding dome.
- Entrance gate
View
- Panoramic view
- Garden View
Ground floor
- Utility Room Laundry/boiler room
- Cellar
- Kitchen 28.13 m² equipped.
- Landing 3.79 m² with cupboards.
- Entrance lobby 18.51 m².
- Lounge 82 m².
- Washroom(s) 2.47 m².
- Terrace 35 m² covered pool view.
- WC 2.93 m².
2nd floor
- attic 156 m².
Heating
- AIR/WATER underfloor heating
Windows
- PVC
- Shutters
Roof
- Tiles
Services
- School 5 min.
- Hospital 35 min.
- Nearest shops : 5 min.
- Nearest motorway : 20 min.
- Railway Station 20 min.
Energy Performance Diagnosis (Energy report)
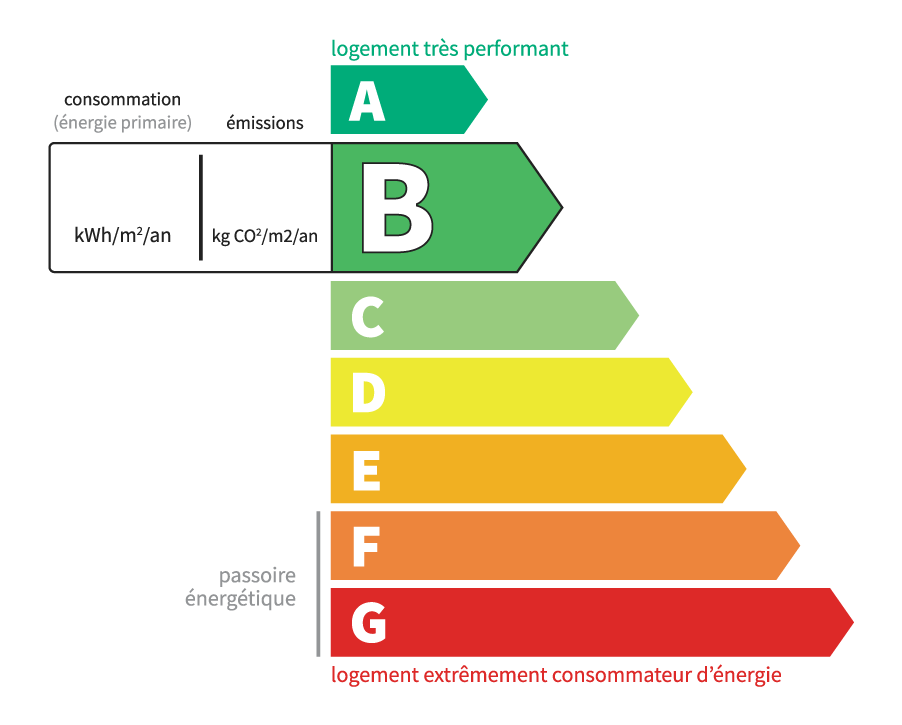
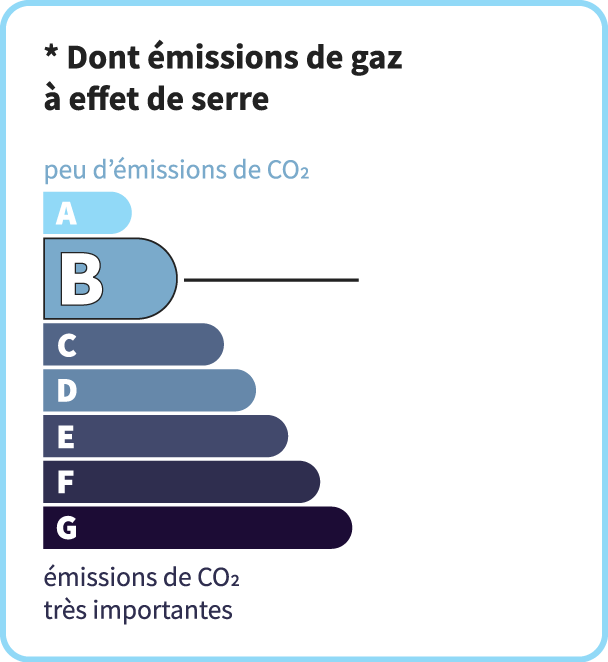
Consommation en énergie primaire :
70 kWh/m2/an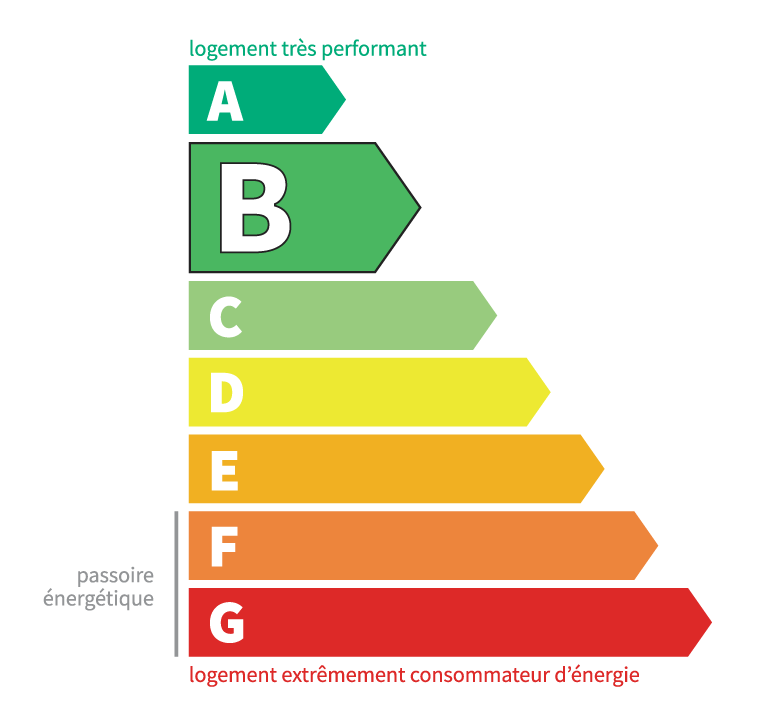
dont Émissions de gaz à effet de serre :
8 kg CO2/m2/an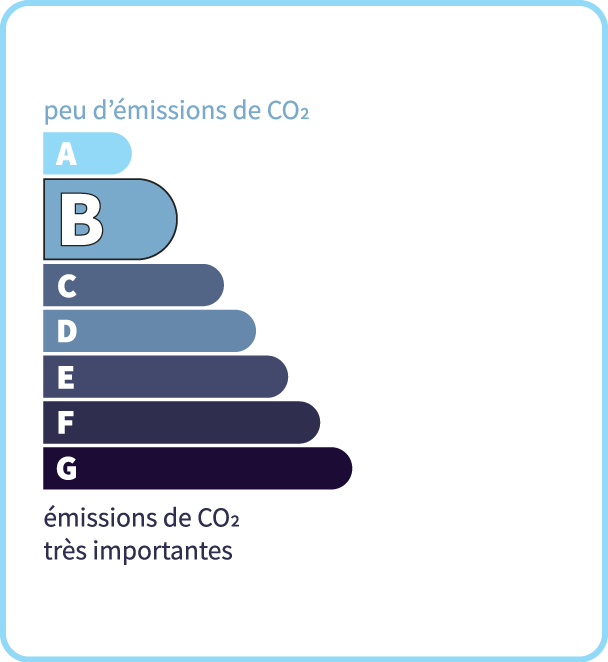
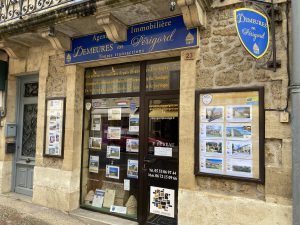
Demeures en Périgord
23 bis avenue de la Préhistoire24620 Les Eyzies
Phone: 05 53 06 97 44
See our fees






















































